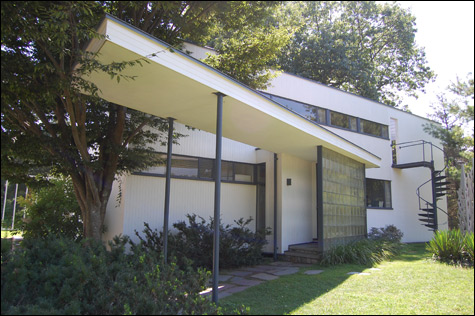His key construction insight was that complex curves could be built from an underlying web of straight lines at varying angles. Which meant they could be built atop simple cheap wood scaffolding, with only a minimum of bending required to make the concrete forms.
It all culminates in his Chapel Lomas (1958) in Cuernavaca, where the funnel shape sweeps open to a seven-story-tall mouth. What sets Candela's designs apart from similar work by, say Saarinen, is the way he eliminates the ribs at the mouth edge to emphasize just how thin the roof is. And though the models have smooth surfaces, the actual roofs usually retain a good deal of texture from the boards used to shape the concrete. In this case, lines seem to radiate out from the altar like a halo.

EARTHBOUND: The Gropius House’s out-of-place feel gives a sense of how revolutionary Bauhaus design was. |
Candela's curves made a stark contrast to the rectilinearity of the then-prevailing High Modernist design, a landmark example of which can be seen in the modestly sized New England home of Walter Gropius (1883–1969), which he built, in 1938, at 68 Baker Ridge Road in Lincoln, when he moved here from Germany (after a stopover in London) to become head of Harvard's Graduate School of Design. (Tours are offered Wednesday through Sunday through October 15, and then weekends during the rest of the year; see historicnewengland.org/visit/homes/gropius.htm.)
Gropius, who founded the legendary Staatliches Bauhaus school of design in Weimar in 1919, was best known for the groundbreaking urban, factory æsthetic he devised for two German projects. Both the 1911-'13 Fagus Works (an affiliate of United Shoe Machinery Co. in Beverly) and the 1926 Bauhaus buildings in Dessau, Germany, are characterized by large, gridded exterior expanses of steel and glass.
When he built here, Gropius wrote that "I made it a point to absorb into my own conception those features of the New England architectural tradition that I still found alive and adequate." But his house — vertical redwood siding versus horizontal bands of windows, a flat roof, all straight lines and rectangles — feels like an argument with the surrounding meadow. Although now a National Historic Landmark, it still seems contrary to our idea of rustic architecture.
Still, this out-of-place feeling reminds you how revolutionary Bauhaus design was. It's remembered for inspiring spare, clean, geometric, minimalist design — and ubiquitous drab glass, steel, and reinforced-concrete-box buildings. But it was driven by a utopian vision. The Bauhaus architects hoped to flatten class distinctions by producing elegant but affordable mass-produced designs. They saw their geometric style as a universal language that could transcend national divisions. The masses never really embraced it, but Bauhaus style proliferated because glass, steel, and reinforced-concrete buildings remain the cheapest thing going.
In Lincoln, Gropius made reference to colonial New England architecture via puns: a centrally placed entrance projecting at an angle, rigidly linear retaining walls that tease traditional stacked fieldstone walls, a striking central spiral stairway outfitted with cork steps, an iron handrail, chrome balusters. The stairway's walls are traditional clapboard turned on its side.